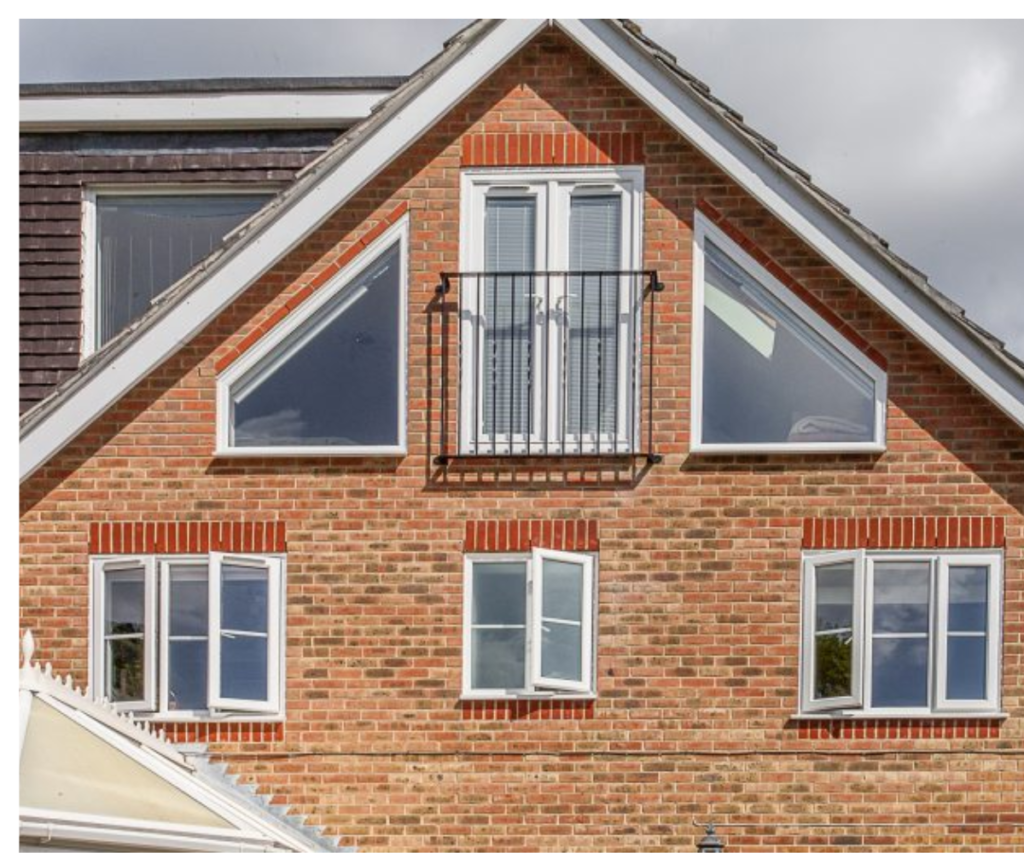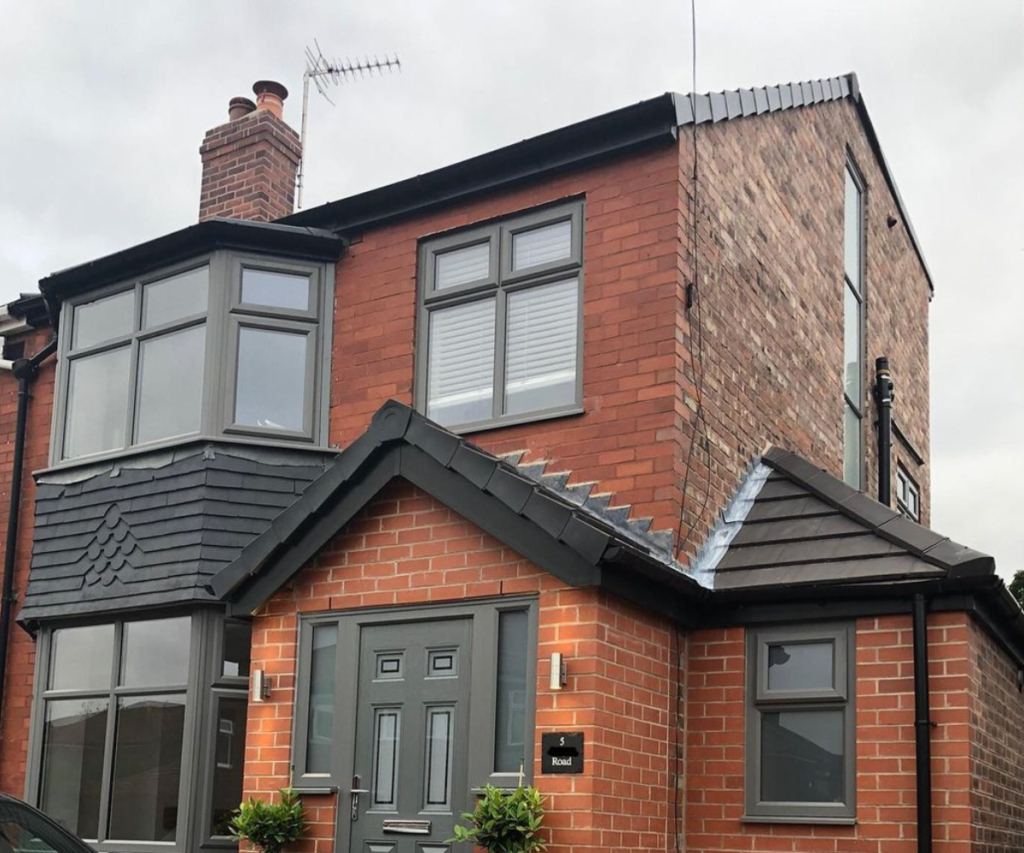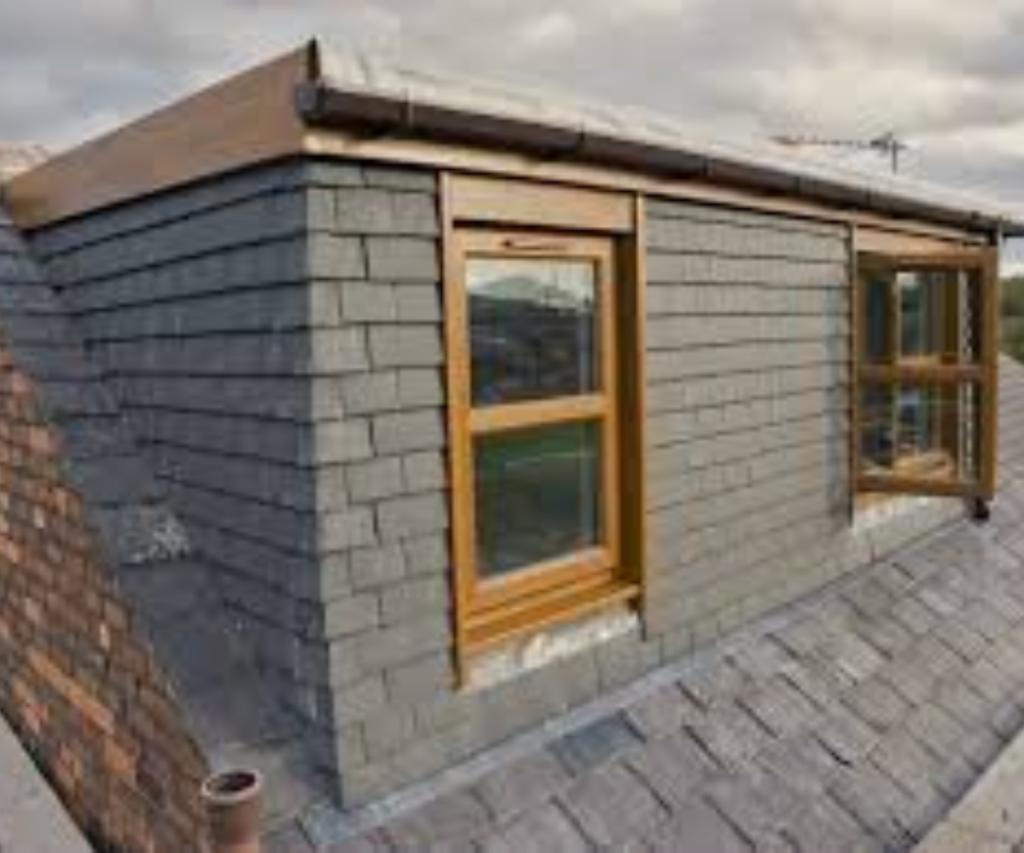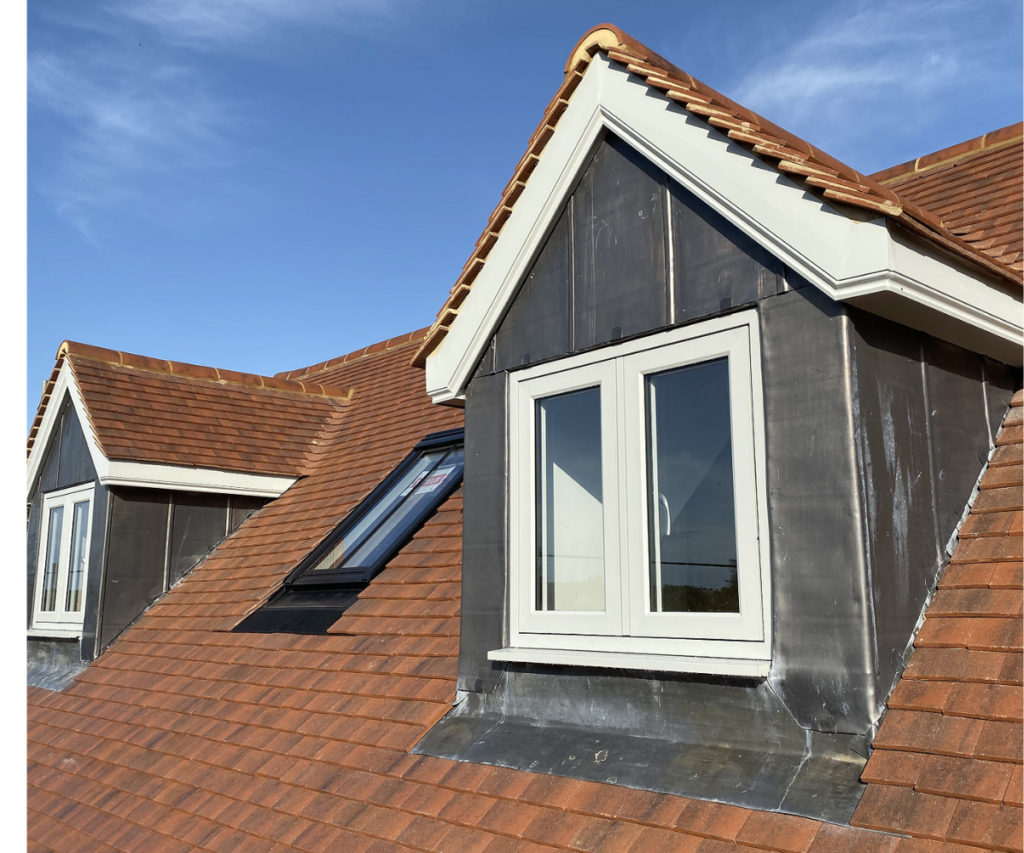Different Types of Loft Conversions Explained
Services provided
Different Types of Loft Conversions
A loft conversion is a great way to add extra space to your home without building an extension. It gives you more rooms by transforming your attic into a usable area. There are several types of loft conversions, each suited to different house styles and needs.

Side Dormer Loft Conversions
A side dormer is built on the side of a house and usually has a flat roof. Detached homes may have dormers on both sides. Depending on local rules, these dormers can have sloped (pitched) or mixed (crown) roofs.

Hip to Gable Rear Dormer Loft Conversion
This type is perfect for semi-detached houses with sloped (hipped) roofs. The roof is extended upwards to form a vertical wall (gable end) and combined with a rear dormer. This creates more space and better headroom, making it a popular choice.

L-Shape Dormer Loft Conversion
This design is like a rear dormer but extends over an extra section of the house, such as above a bathroom or bedroom. It’s popular in Victorian and Edwardian homes and adds a lot of living space.

Piggyback Loft Conversion
In this design, the outer walls of the loft are raised, and a new sloped roof is added, stepping back from the front of the house. This method increases the ceiling height and can create space for two bedrooms and a bathroom.

Velux (Roof Window Conversion)
A Velux conversion adds skylight windows to the existing roof without changing its shape. It works best for houses that already have enough loft height, like bungalows. This type is simple to install and often doesn’t need planning permission, though building approval is still required.

Mansard Loft Conversion
Named after French architect François Mansart, this conversion has a flat roof with steeply sloped sides at around 70 degrees. It looks stylish but may have slightly less headroom than a dormer. Due to planning rules, this type is common in terraced houses, especially in London.

Pitched Dormers Loft Conversion
Named after French architect François Mansart, this conversion has a flat roof with steeply sloped sides at around 70 degrees. It looks stylish but may have slightly less headroom than a dormer. Due to planning rules, this type is common in terraced houses, especially in London.
WHY CHOOSE US
Semee House Improvement Limited is focused on providing high-quality service and customer satisfaction. I will do everything I can to meet your expectations.
I use only the highest quality products. You can rest assured knowing that I am fully certified and registered with the relevant authorities and capable of carrying out various projects. No job is too big, no job is too small.
Choosing the Right Loft Conversion
Before starting a loft conversion, check with local planning authorities to see if permissions are needed. Each type has its benefits, and the best choice depends on your home’s structure, budget, and what you need the space for.
Get in Touch Today for a free quote!
Want to turn your unused garage into a practical and stylish space? Whether you need a home office, an extra bedroom, or a fun entertainment room, our skilled team is ready to make your ideas a reality.